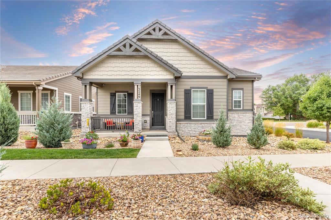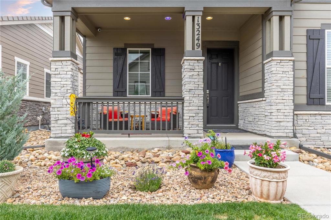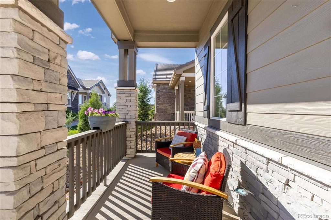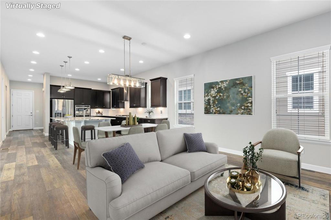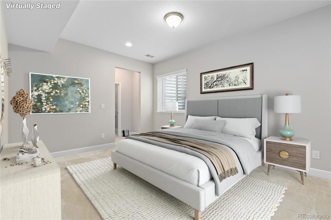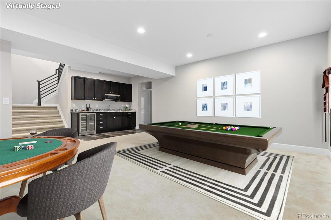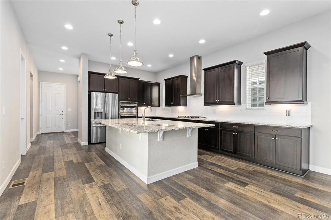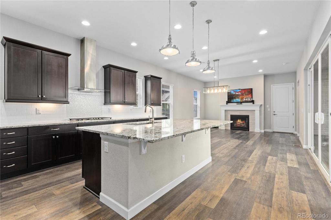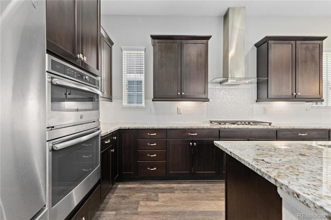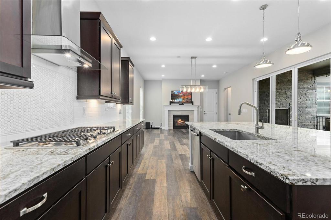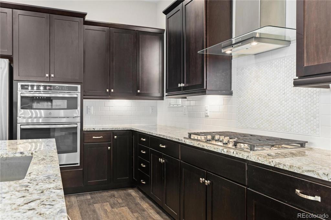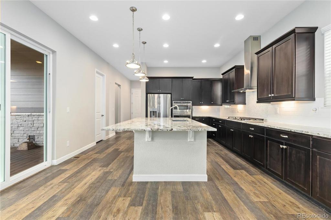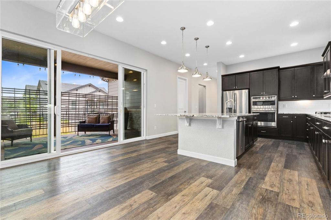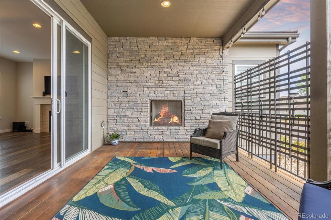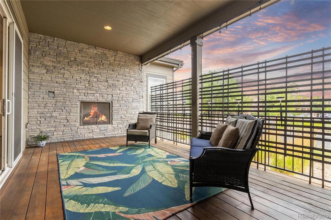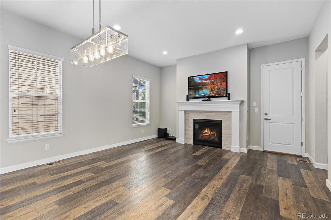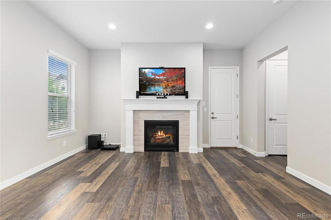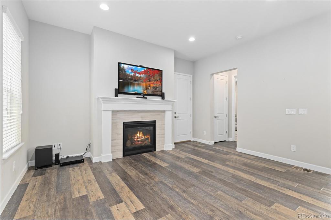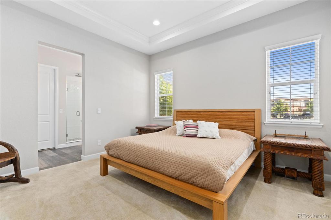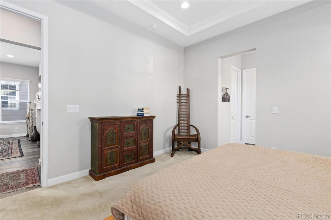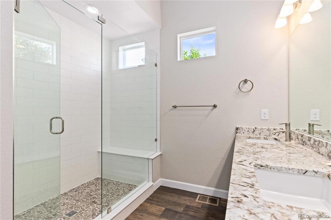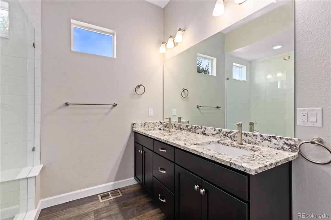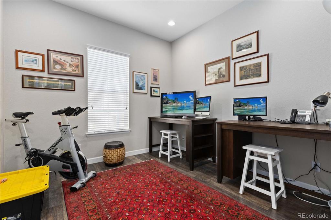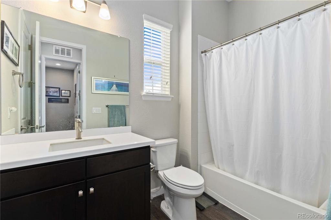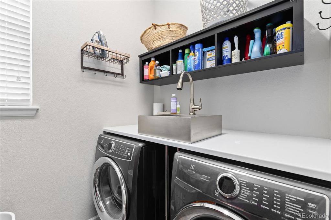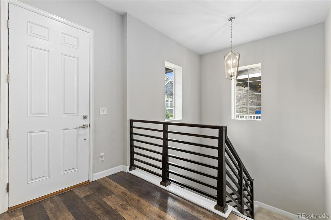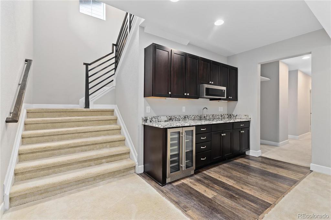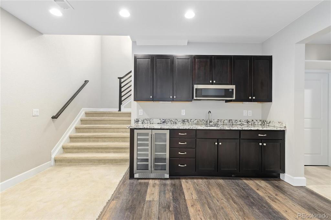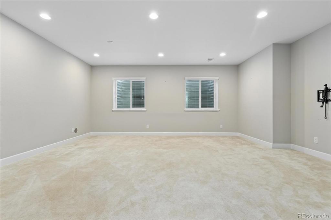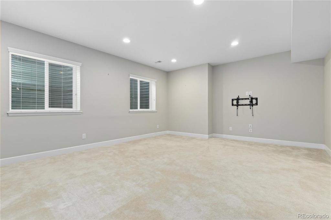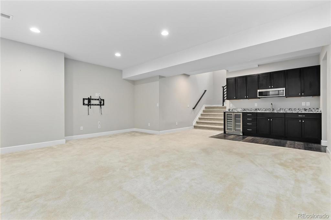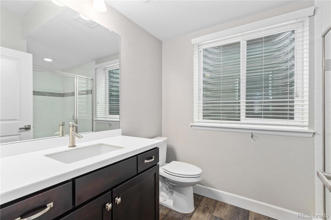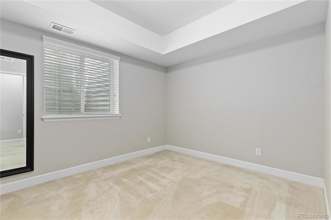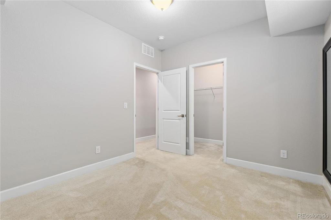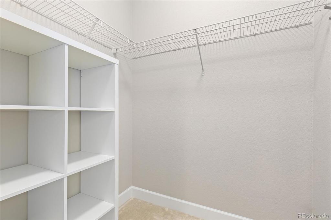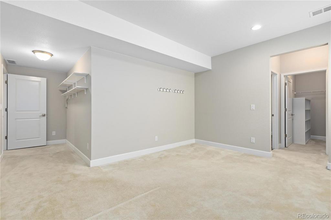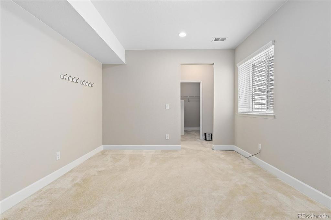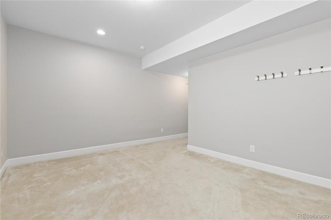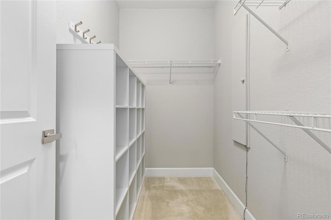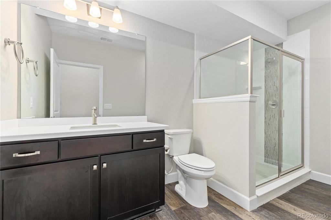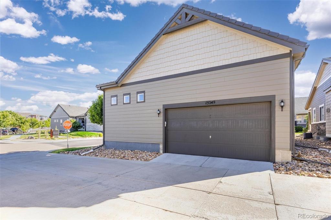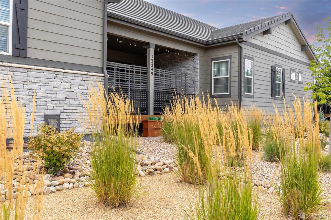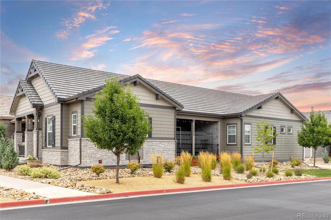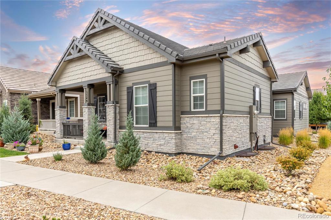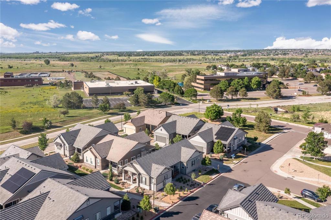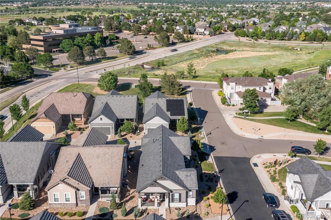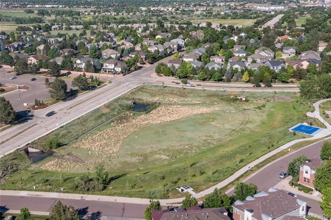Price
$849,000
Sqft
3196.00
Baths
4
Beds
4
Description
Welcome to this exquisite home in the sought-after Peakview Village community in Centennial! Nestled next to Centennial Center Park and Cherry Creek State Park, this home combines an exceptional location with luxurious features.
As you approach, you'll be greeted by an inviting front porch, perfect for relaxing. Step inside to discover an abundance of natural light and an open floor plan designed for modern living. The gourmet kitchen is a chef's delight, featuring a walk-in pantry, double oven, large island, and granite countertops. Adjacent to the kitchen, the great room with a cozy fireplace opens to a spacious covered patio. The patio is like a second living space with a gas fireplace, plumbing for an outdoor grill, and a privacy screen, creating the perfect setting for outdoor gatherings and relaxation.
The main floor boasts a primary suite complete with a private bath and a large walk-in closet, offering a serene retreat. Additionally, there is another bedroom, a full bath, and a laundry room on the main floor for added convenience. The basement provides even more living space with another primary suite featuring a 3/4 bathroom, a large living room with a wet bar, an additional bedroom, and a 3/4 bathroom.
Situated on a large patio home lot with extra landscaping, this property is perfectly positioned for optimal sunlight during winter, ensuring comfort on the patio and porch year-round. Custom tiling throughout the home adds a touch of elegance.
The attached two-car garage offers 13-foot ceilings, providing ample storage and lifestyle opportunities. This home's exceptional exterior street appeal and prime location within the community ensure ease of access in and out.
Don't miss the chance to own this stunning home in Peakview Village. Schedule a showing today and experience the perfect blend of luxury and convenience! Please see https://www.richmondamerican.com/content/planprintpdf/media-25049.pdf for more photos and floor plan of home.
Virtual Tour / Video
Property Level and Sizes
Interior Details
Exterior Details
Garage & Parking
Exterior Construction
Financial Details
Schools
Location
Schools
Walk Score®
Contact Me
About Me & My Skills
You win when you work with me to achieve your next American Dream. In every step of your selling process, from my proven marketing to my skilled negotiating, you have me on your side and I am always available. You will say that you sold wisely as your home sells quickly for top dollar. We'll make a winning team.
To make more, whenever you are ready, call or text me at 303-944-1153.
My History
She graduated from Regis University in Denver with a BA in Business. She divorced in 1989 and married David in 1994 - gaining two stepdaughters, Suzanne and Erin.
She became a realtor in 1998 and has been with RE/MAX Masters Millennium since 2004. She has earned the designation of RE/MAX Hall of Fame; a CRS certification (only 1% of all realtors have this designation); the SRES (Senior Real Estate Specialist) certification; Diamond Circle Awards from South Metro Denver Realtors Association; and 5 Star Professional Awards.
She is the proud mother of 5 children - all productive, self sufficient and contributing citizens and grandmother of 8 grandchildren, so far...
My Video Introduction
Get In Touch
Complete the form below to send me a message.


 Menu
Menu