4596 Castle Circle
Broomfield, CO 80023 — Broomfield county
Price
$1,295,000
Sqft
6352.00 SqFt
Baths
5
Beds
6
Description
Credit to buyers of $20K towards closing/pre-paids! This perfectly maintained 2-story spacious home is located in the highly coveted Broadlands neighborhood. Upon entry to this home, you will be welcomed into a large luxurious floor plan with soaring vaulted ceilings and hardwood floors. The open concept continues throughout the main floor with kitchen featuring granite countertops, double oven, large refrigerator, and a wet bar area that makes perfect for entertaining large gatherings. Other features are 6 large bedrooms and 5 custom built baths with peek a boo mountain views from a bedroom and master bath. Adding to this is a perfectly finished basement with large entertaining area, plenty of storage, and gym. The home also features brand new Dual A/C unit, 2 large capacity water heaters, water softener installed, central HVAC vacuum system, concrete roof, blink camera system, google smart home, wifi installed garage door and sprinkler system. Back patio has a great deck for BBQ or relaxing with a fully fenced yard and great area for gardening. This move in ready home is steps away from the golf course, clubhouse, pool, and parks. Located easy access to top rated Adams 12 schools, shopping, restaurants, trails, and so much more. Schedule your private showing today!
Property Level and Sizes
SqFt Lot
9647.00
Lot Features
Breakfast Nook, Built-in Features, Ceiling Fan(s), Central Vacuum, Eat-in Kitchen, Entrance Foyer, Five Piece Bath, Granite Counters, High Ceilings, High Speed Internet, Jet Action Tub, Kitchen Island, Open Floorplan, Primary Suite, Smart Ceiling Fan, Smart Lights, Smart Thermostat, Smoke Free, Vaulted Ceiling(s), Walk-In Closet(s), Wet Bar
Lot Size
0.22
Basement
Bath/Stubbed,Finished,Full,Interior Entry/Standard
Common Walls
No Common Walls
Interior Details
Interior Features
Breakfast Nook, Built-in Features, Ceiling Fan(s), Central Vacuum, Eat-in Kitchen, Entrance Foyer, Five Piece Bath, Granite Counters, High Ceilings, High Speed Internet, Jet Action Tub, Kitchen Island, Open Floorplan, Primary Suite, Smart Ceiling Fan, Smart Lights, Smart Thermostat, Smoke Free, Vaulted Ceiling(s), Walk-In Closet(s), Wet Bar
Appliances
Bar Fridge, Convection Oven, Cooktop, Dishwasher, Disposal, Double Oven, Freezer, Gas Water Heater, Microwave, Oven, Range, Refrigerator, Self Cleaning Oven, Smart Appliances, Sump Pump, Trash Compactor, Water Softener
Laundry Features
In Unit
Electric
Central Air
Flooring
Carpet, Tile, Wood
Cooling
Central Air
Heating
Forced Air
Fireplaces Features
Family Room
Utilities
Cable Available, Electricity Available, Electricity Connected, Natural Gas Connected, Phone Connected
Exterior Details
Features
Garden, Gas Grill, Private Yard, Smart Irrigation
Patio Porch Features
Deck,Front Porch
Lot View
Mountain(s)
Water
Public
Sewer
Public Sewer
Land Details
PPA
5886363.64
Road Frontage Type
Public Road
Road Responsibility
Private Maintained Road
Road Surface Type
Paved
Garage & Parking
Parking Spaces
1
Parking Features
Concrete, Oversized, Smart Garage Door
Exterior Construction
Roof
Concrete
Construction Materials
Brick, Frame
Architectural Style
Contemporary
Exterior Features
Garden, Gas Grill, Private Yard, Smart Irrigation
Window Features
Double Pane Windows
Security Features
Carbon Monoxide Detector(s),Security Entrance,Security System,Smart Cameras
Builder Source
Appraiser
Financial Details
PSF Total
$203.87
PSF Finished
$209.82
PSF Above Grade
$305.93
Previous Year Tax
6349.00
Year Tax
2022
Primary HOA Management Type
Professionally Managed
Primary HOA Name
Broadlands West Sub-association, Inc.
Primary HOA Phone
303-429-2611
Primary HOA Website
www.vistamgmt.com
Primary HOA Amenities
Clubhouse,Garden Area,Golf Course,Park,Playground,Pool,Trail(s)
Primary HOA Fees
85.00
Primary HOA Fees Frequency
Quarterly
Primary HOA Fees Total Annual
610.00
Location
Schools
Elementary School
Coyote Ridge
Middle School
Westlake
High School
Legacy
Walk Score®
Contact me about this property
Vickie Hall
RE/MAX Professionals
6020 Greenwood Plaza Boulevard
Greenwood Village, CO 80111, USA
6020 Greenwood Plaza Boulevard
Greenwood Village, CO 80111, USA
- (303) 944-1153 (Mobile)
- Invitation Code: denverhomefinders
- vickie@dreamscanhappen.com
- https://DenverHomeSellerService.com
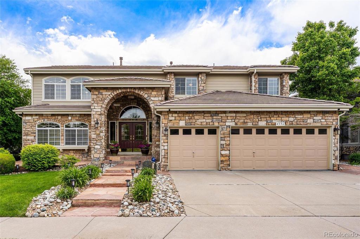
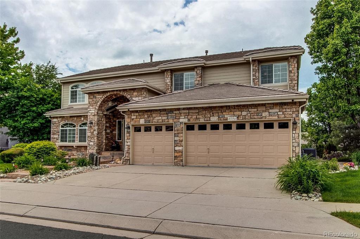
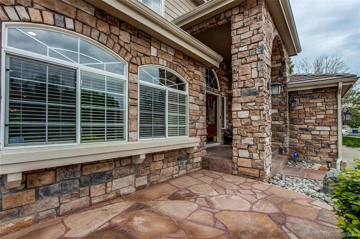
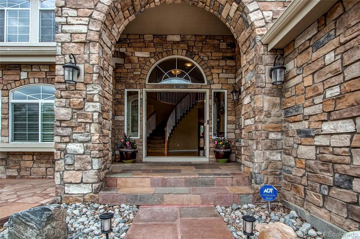
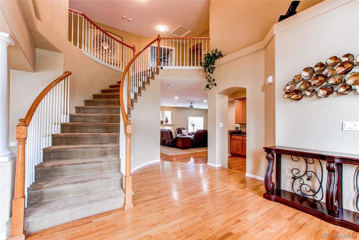
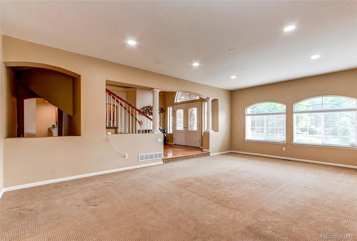
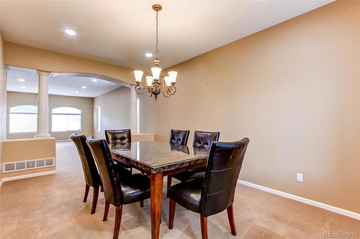
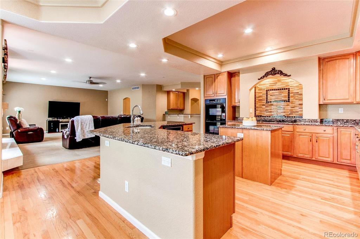
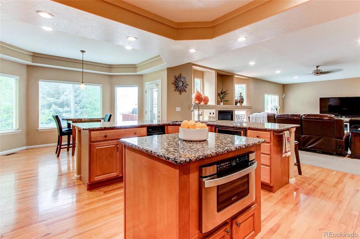
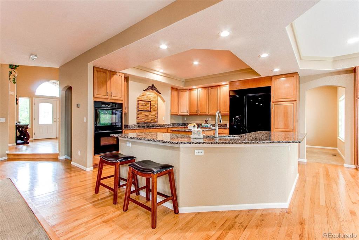
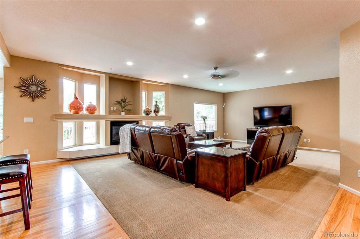
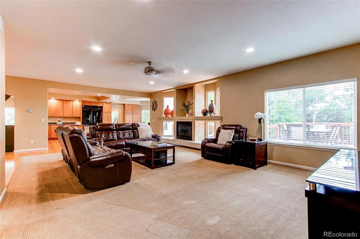
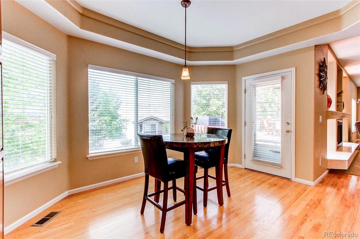
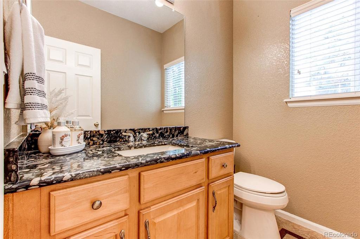
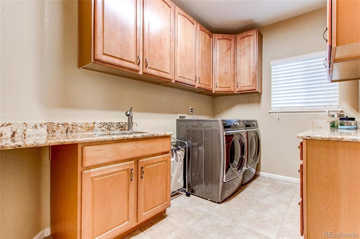
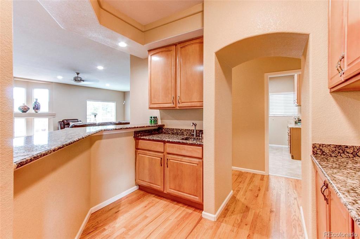
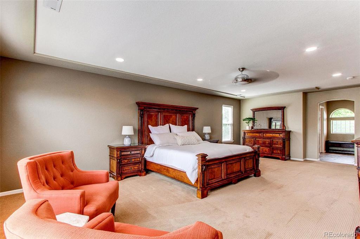
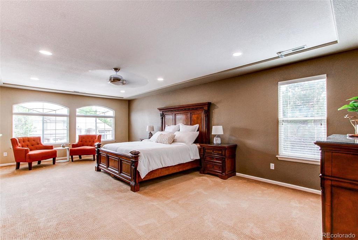
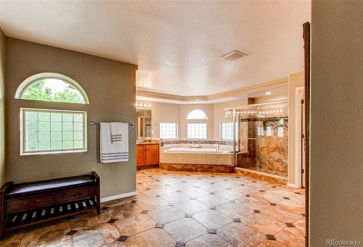
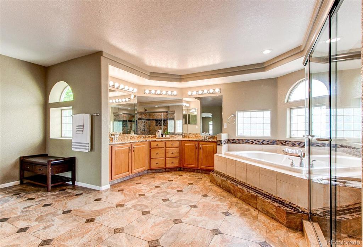
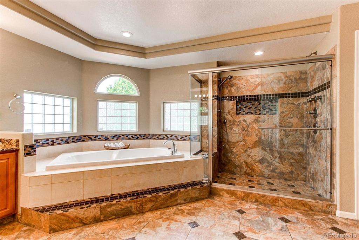
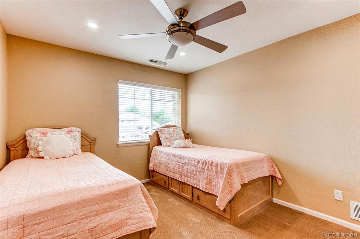
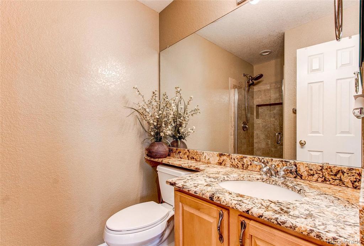
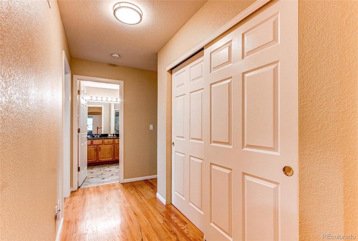
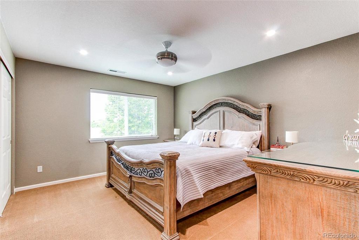
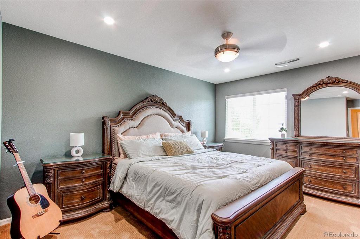
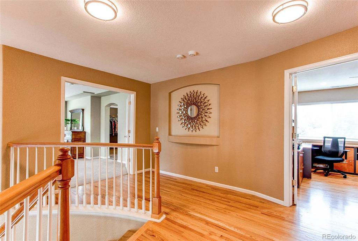
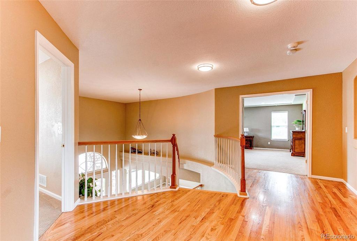
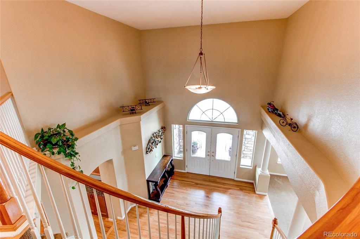
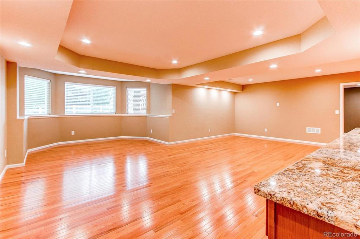
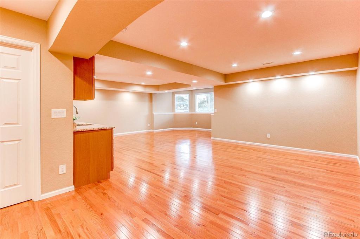
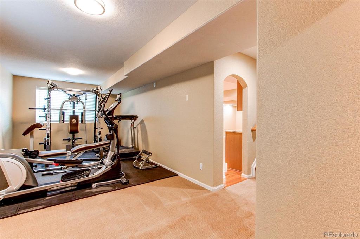
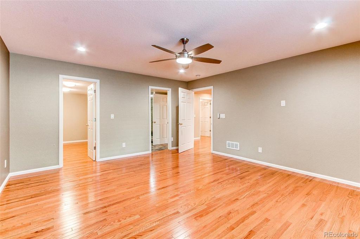
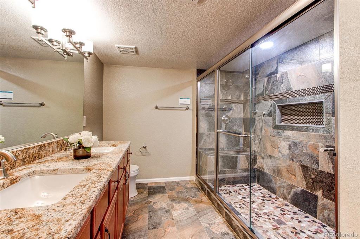
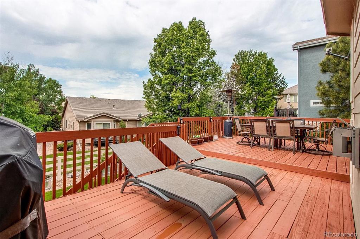
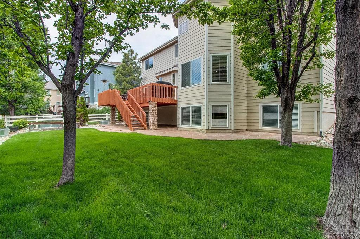
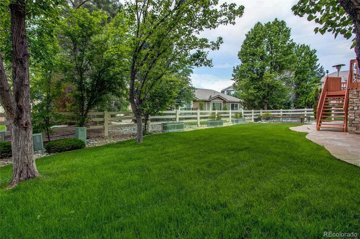
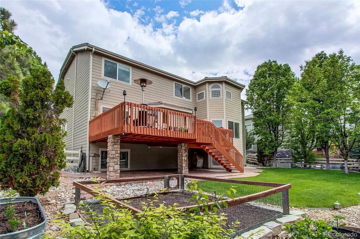
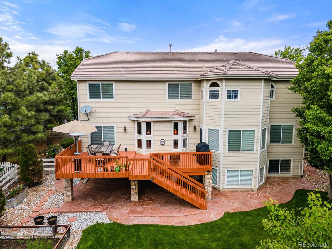
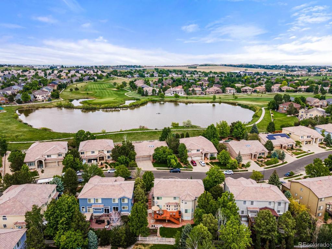


 Menu
Menu
 Schedule a Showing
Schedule a Showing

