16599 Edwards Way
Broomfield, CO 80023 — Broomfield county
Price
$899,000
Sqft
3772.00 SqFt
Baths
3
Beds
4
Description
Attractive home in pristine condition is ready for a new owner! Seller has prepared everything so all you have to do is move in! This home has gorgeous curb appeal with lush landscaping, stunning mountain views and is within walking distance to schools. Covered front porch awaits your arrival. Foyer with cathedral ceiling leads to cozy formal living and dining rooms. Extensive wood floors on main level. Sunny kitchen features granite counters, abundant cabinets, stainless appliances, center island, corner pantry and breakfast nook with access to the deck and large backyard. Generous family room offers a gas fireplace w/stacked rock surround and large windows for exceptional lighting and views. A secluded office and powder bath are located nearby. The spacious primary suite with 5-pc luxury bath, walk in closet and stunning mountain views is upstairs. Three additional bedrooms, full bath and laundry room complete this level. Garden level unfinished basement offers security and natural light and is waiting for your ideas. The Trex deck and concrete patio are perfect for entertaining, relaxing or enjoying spectacular sunsets. Professionally landscaped yard is beautiful and well-maintained. Finished 3-car garage offers plenty of storage for your toys. Amazing amenities to enjoy include a clubhouse, two pools, tennis, fitness center, volleyball, basketball, party rooms and 50 events/year. Near shopping and restaurants w/easy access to I-25. A must see!
Property Level and Sizes
SqFt Lot
10866.00
Lot Features
Eat-in Kitchen, Five Piece Bath, Kitchen Island, Open Floorplan, Pantry, Smart Thermostat, Vaulted Ceiling(s), Walk-In Closet(s)
Lot Size
0.25
Foundation Details
Slab
Basement
Bath/Stubbed, Daylight, Full, Sump Pump, Unfinished
Interior Details
Interior Features
Eat-in Kitchen, Five Piece Bath, Kitchen Island, Open Floorplan, Pantry, Smart Thermostat, Vaulted Ceiling(s), Walk-In Closet(s)
Appliances
Dishwasher, Disposal, Microwave, Oven, Refrigerator
Laundry Features
In Unit
Electric
Ceiling Fan(s), Central Air
Flooring
Tile, Wood
Cooling
Ceiling Fan(s), Central Air
Heating
Forced Air
Fireplaces Features
Family Room, Gas
Utilities
Cable Available, Electricity Available, Internet Access (Wired), Natural Gas Available
Exterior Details
Lot View
Mountain(s)
Water
Public
Sewer
Public Sewer
Land Details
Road Frontage Type
Public
Road Surface Type
Paved
Garage & Parking
Exterior Construction
Roof
Concrete
Construction Materials
Stone, Wood Frame
Window Features
Double Pane Windows, Window Coverings
Security Features
Smoke Detector(s)
Builder Source
Assessor
Financial Details
Previous Year Tax
5818.00
Year Tax
2022
Primary HOA Name
Anthem Highlands Comm Assoc
Primary HOA Phone
303-665-2693
Primary HOA Amenities
Clubhouse, Fitness Center, Park, Playground, Pool, Tennis Court(s)
Primary HOA Fees Included
Reserves, Trash
Primary HOA Fees
471.06
Primary HOA Fees Frequency
Quarterly
Location
Schools
Elementary School
Coyote Ridge
Middle School
Rocky Top
High School
Legacy
Walk Score®
Contact me about this property
Vickie Hall
RE/MAX Professionals
6020 Greenwood Plaza Boulevard
Greenwood Village, CO 80111, USA
6020 Greenwood Plaza Boulevard
Greenwood Village, CO 80111, USA
- (303) 944-1153 (Mobile)
- Invitation Code: denverhomefinders
- vickie@dreamscanhappen.com
- https://DenverHomeSellerService.com
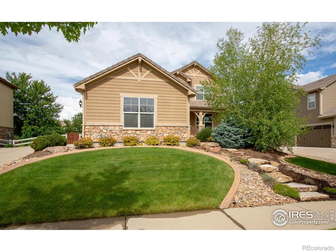
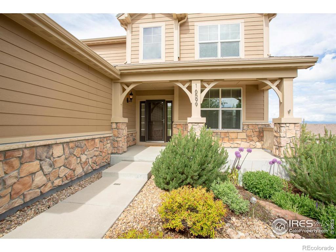
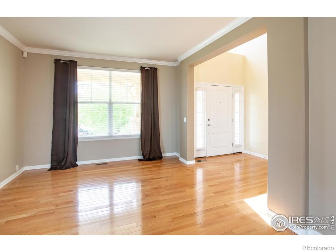
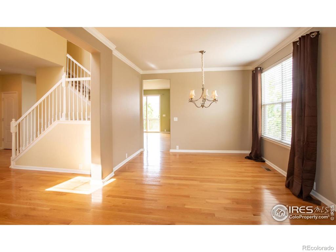
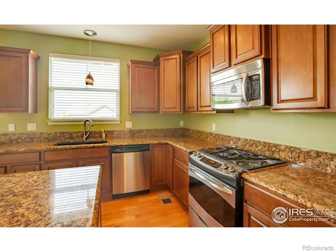
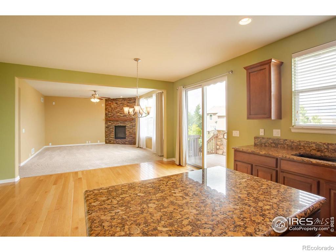
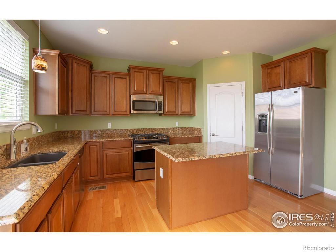
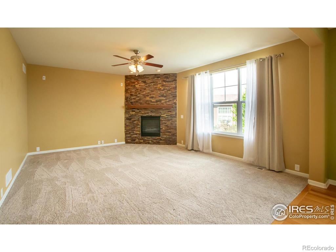
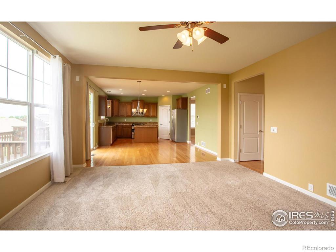
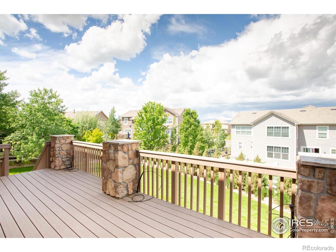

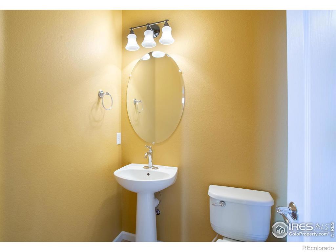
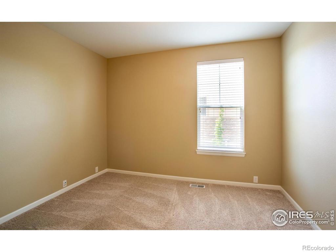
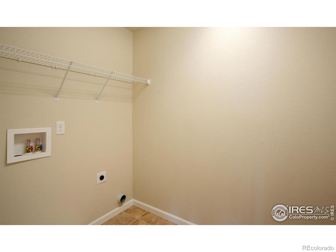
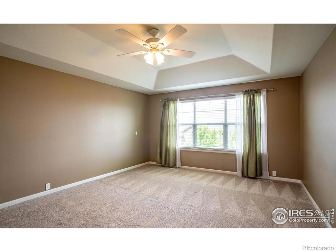
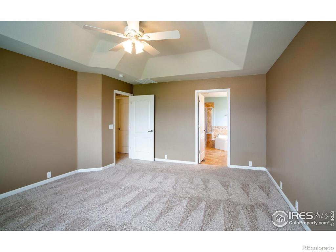
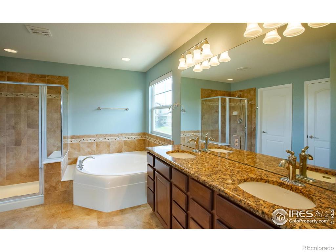
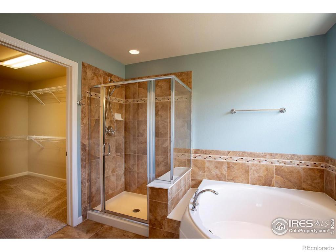
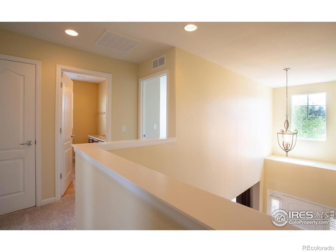
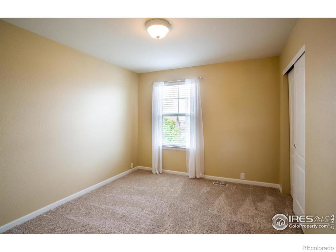
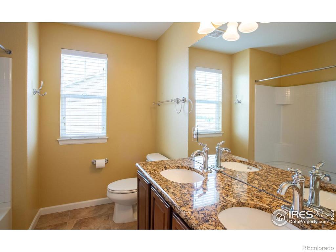
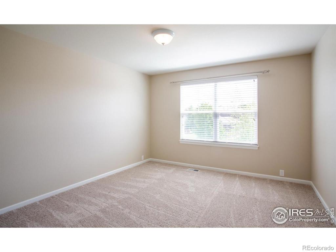
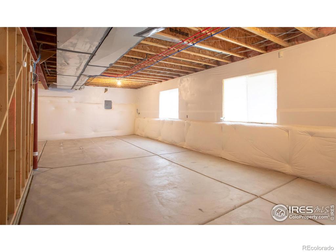
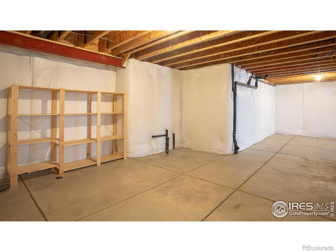
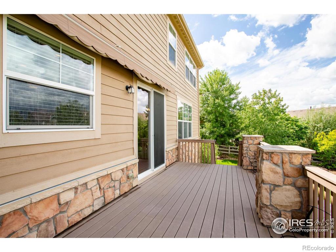
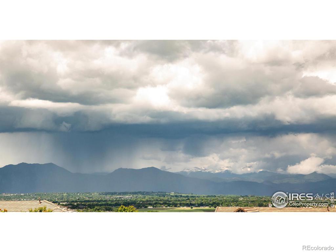
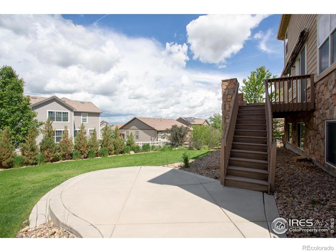
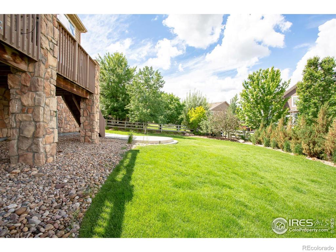
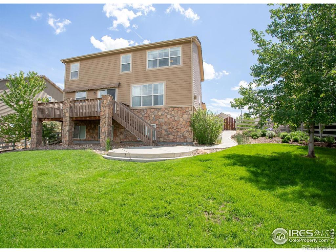
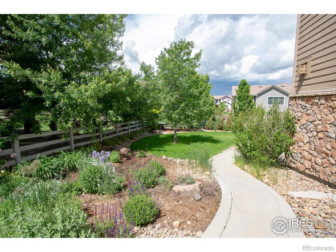
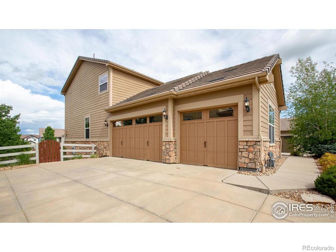
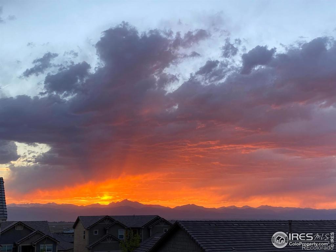
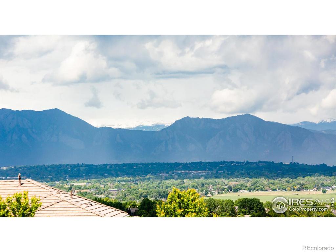
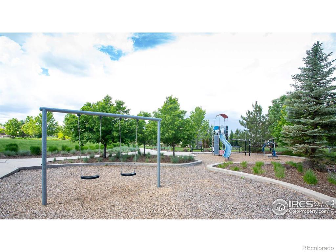
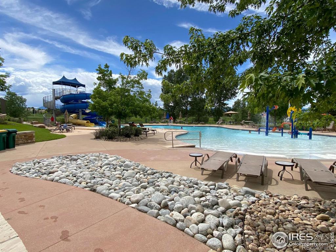
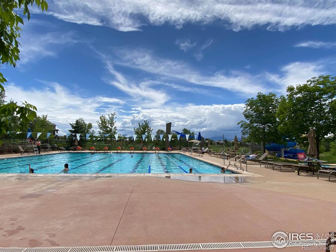
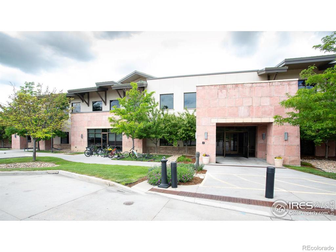
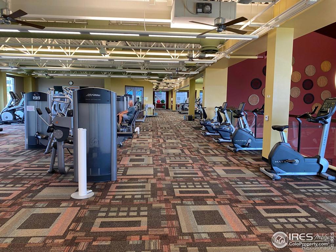
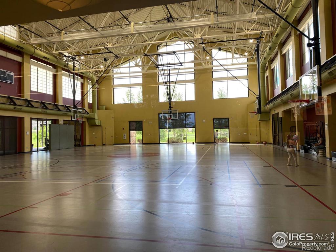
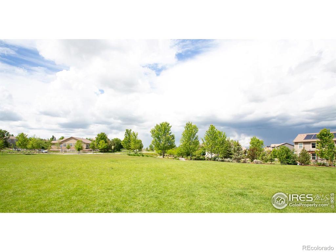


 Menu
Menu


