15910 Vermillion Way
Broomfield, CO 80023 — Broomfield county
Price
$775,000
Sqft
3322.00 SqFt
Baths
2
Beds
3
Description
Welcome to one of the most beautifully maintained model quality home in the prestigious Anthem Ranch 55+ active lifestyle community of Broomfield, Colorado. Here you will find a world class resort-like living community with over 49 miles of walking trails with panoramic mountain views around every turn. The community is anchored by a spectacular 32,000 sq.ft. exclusive community center that includes indoor and outdoor pools, full workout center, tennis, pickleball courts, and a plethora of community events and entertainment areas. Your opportunity to join this incredible community awaits with this beautiful ranch style, low maintenance home. Whether you call this home for six months or year round, this home has it all! An open inviting floor plan that is flooded with natural light through the large windows and soaring ceilings. The spacious floor plan features a spacious open kitchen with the finest upgrades and quality finishes including Quartz, stainless steel appliances and upgraded cabinets. The perfectly located dining area is an amazing space for everyday dining or hosting family and friends for special events. The large family room is spectacular. You will love the extended gleaming hardwood floors, elegant shiplap wood faced fireplace, and the over-sized windows that perfectly frame the outdoor living space. The private and relaxful master suite is a must see. This incredible space offers a tray style ceiling and features a luxurious en suite with an extended walk-in shower, huge walk-in closet, and custom barn-style doors. The main floor is complete with a private study / sitting space, 2 additional bedrooms, full bathroom, and a convenient laundry area. The full basement is ready for storage or a blank slate for your specific finishing ideas. The outdoor living area is ready for summer with an over-sized deck and a meticulously maintained yard and common areas. Located on a premiere corner lot with mountain views, and an extended drive with 2 car garage.
Property Level and Sizes
SqFt Lot
9570.00
Lot Features
Built-in Features, Eat-in Kitchen, Entrance Foyer, Five Piece Bath, High Ceilings, Open Floorplan, Pantry, Quartz Counters, Smoke Free, Walk-In Closet(s)
Lot Size
0.22
Foundation Details
Slab
Basement
Unfinished
Interior Details
Interior Features
Built-in Features, Eat-in Kitchen, Entrance Foyer, Five Piece Bath, High Ceilings, Open Floorplan, Pantry, Quartz Counters, Smoke Free, Walk-In Closet(s)
Appliances
Dishwasher, Disposal, Gas Water Heater, Microwave, Refrigerator, Self Cleaning Oven
Electric
Central Air
Flooring
Tile, Wood
Cooling
Central Air
Heating
Forced Air
Fireplaces Features
Family Room
Exterior Details
Features
Private Yard, Rain Gutters
Patio Porch Features
Covered,Deck,Front Porch
Sewer
Public Sewer
Land Details
PPA
3522727.27
Garage & Parking
Parking Spaces
1
Exterior Construction
Roof
Concrete
Construction Materials
Frame, Stone, Stucco
Exterior Features
Private Yard, Rain Gutters
Window Features
Double Pane Windows, Window Coverings, Window Treatments
Builder Source
Public Records
Financial Details
PSF Total
$233.29
PSF Finished
$464.07
PSF Above Grade
$464.07
Previous Year Tax
5487.00
Year Tax
2022
Primary HOA Management Type
Professionally Managed
Primary HOA Name
Anthem Ranch
Primary HOA Phone
303-665-1256
Primary HOA Amenities
Clubhouse,Fitness Center,Park,Pool,Spa/Hot Tub,Tennis Court(s)
Primary HOA Fees Included
Capital Reserves, Maintenance Grounds, Recycling, Trash
Primary HOA Fees
221.00
Primary HOA Fees Frequency
Monthly
Primary HOA Fees Total Annual
2652.00
Location
Schools
Elementary School
Coyote Ridge
Middle School
Rocky Top
High School
Legacy
Walk Score®
Contact me about this property
Vickie Hall
RE/MAX Professionals
6020 Greenwood Plaza Boulevard
Greenwood Village, CO 80111, USA
6020 Greenwood Plaza Boulevard
Greenwood Village, CO 80111, USA
- (303) 944-1153 (Mobile)
- Invitation Code: denverhomefinders
- vickie@dreamscanhappen.com
- https://DenverHomeSellerService.com
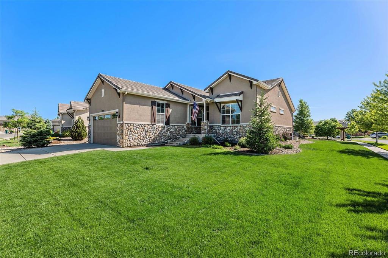
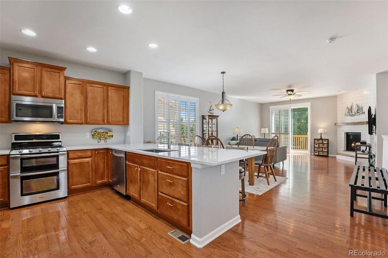
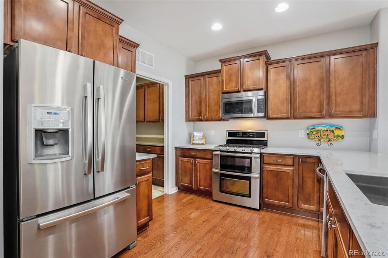
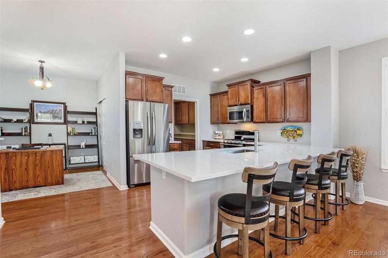
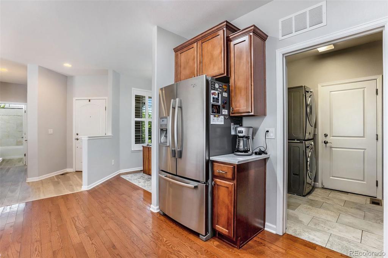
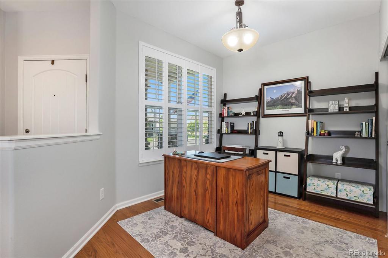
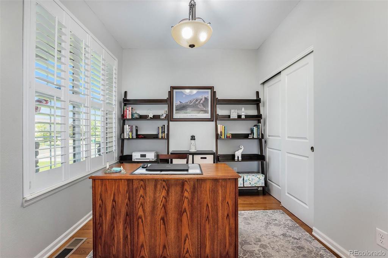
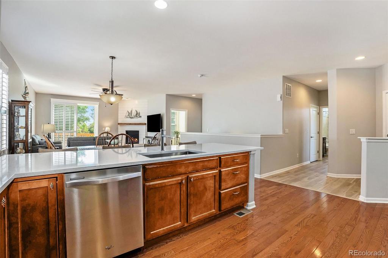
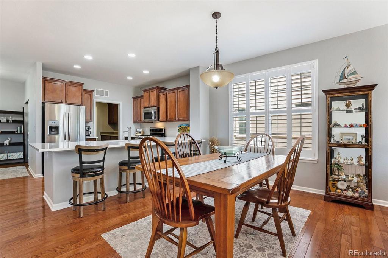
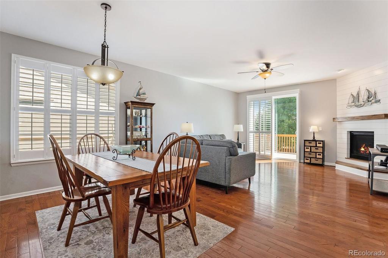
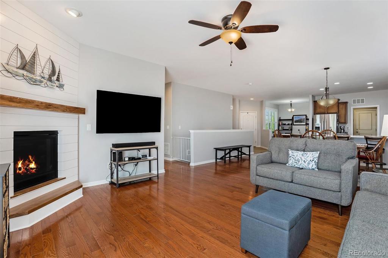
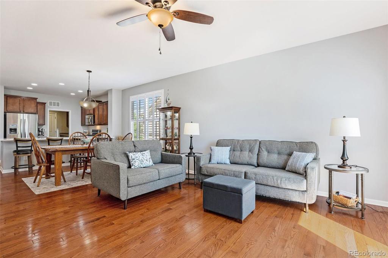
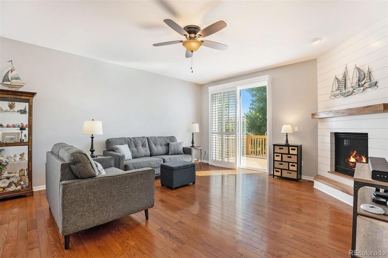
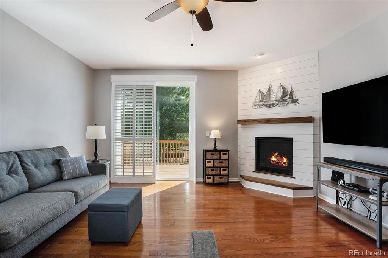
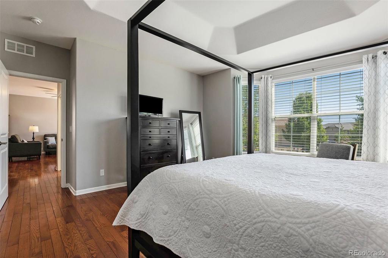
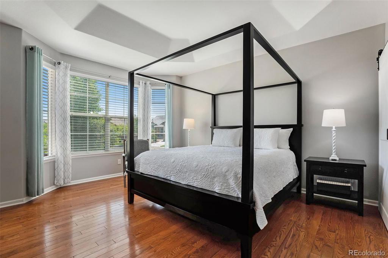
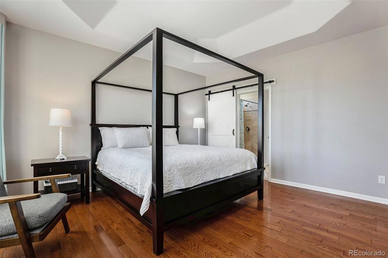
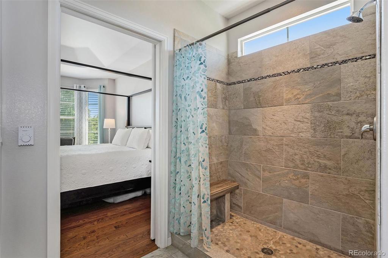
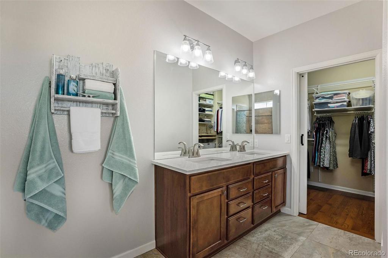
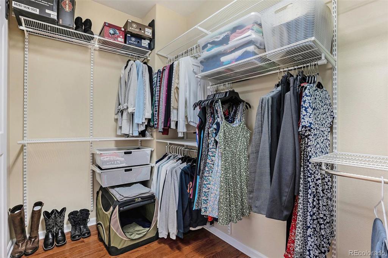
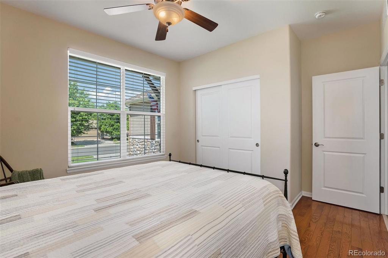
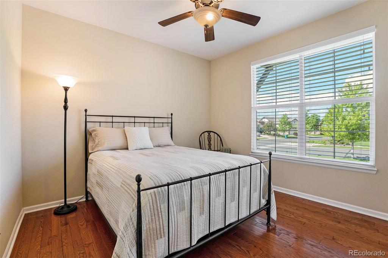
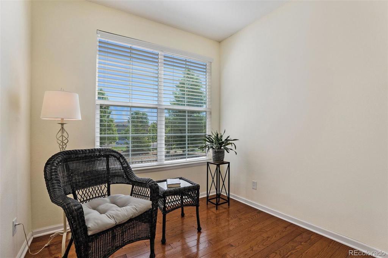
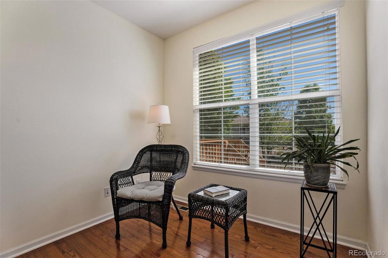
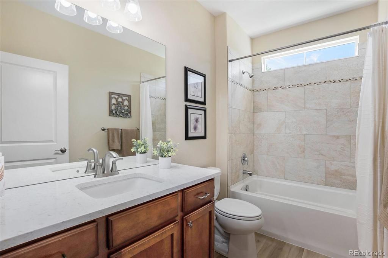
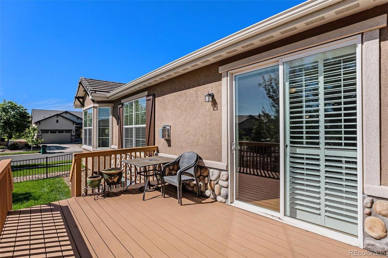
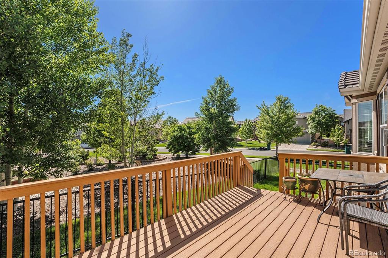
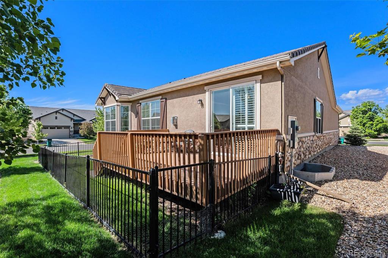
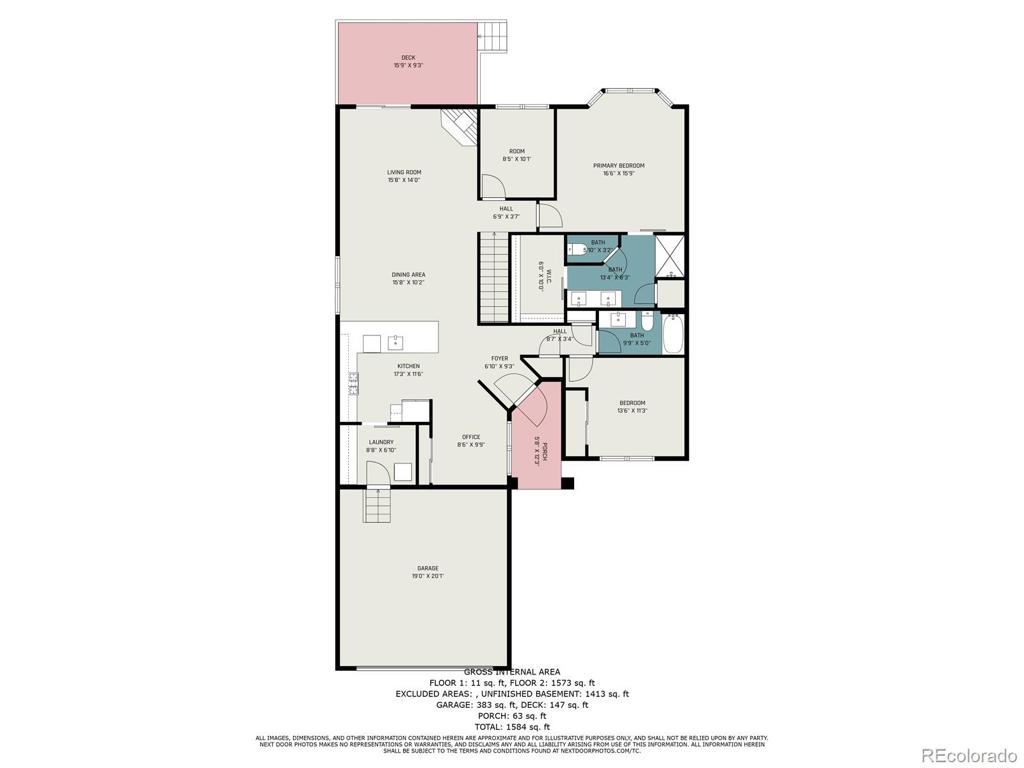
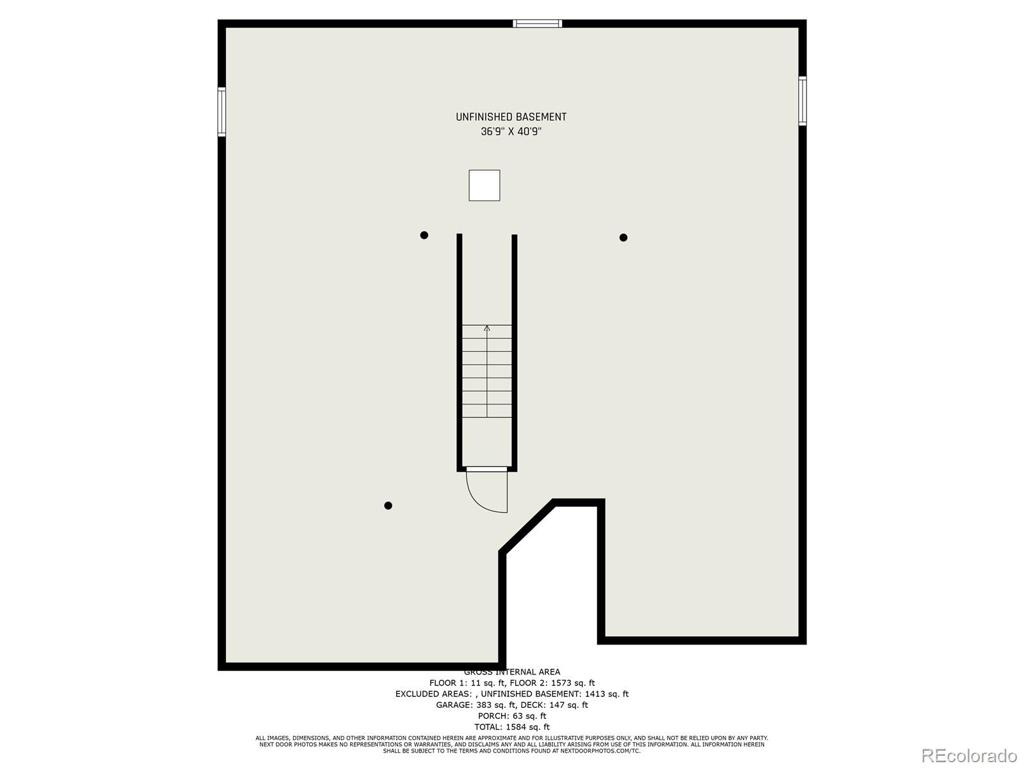
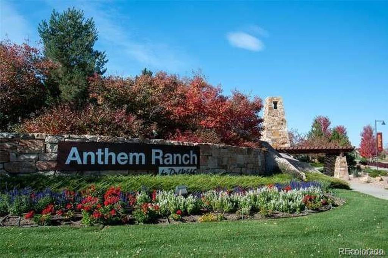
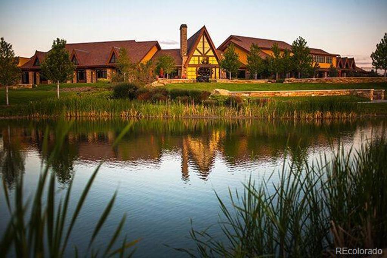
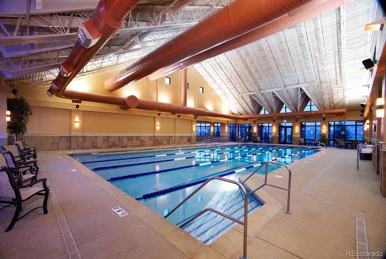
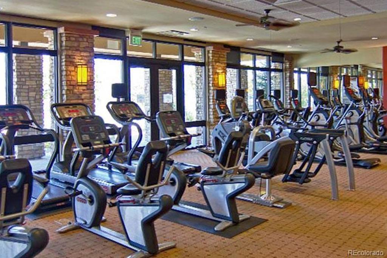
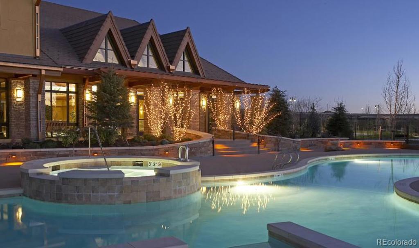


 Menu
Menu


