3755 S Orleans Street
Aurora, CO 80013 — Arapahoe county
Price
$675,000
Sqft
3599.00 SqFt
Baths
3
Beds
4
Description
Absolutely stunning luxury ranch style home that is perfectly nestled in Saddle Rock Highlands. This spectacular home shows like a true model and has beautiful style and custom finishes throughout. This amazing home is perfectly located on an over-sized corner lot with a true park-like setting and an inviting covered porch. There is so much to see in this remarkable home including the gourmet eat-in kitchen with a compliment of upgraded stainless steel appliances, beautiful cabinets, gorgeous granite counters, upgraded lighting, decorative tile back-splash and extended wide plank laminate flooring - Spectacular! The perfectly situated dining area is the perfect space to host family gatherings or everyday meals with amazing architecture and plenty of lighting. The large family room features a soaring vaulted ceiling, cozy stone faced gas fireplace, and solar tubes that allow for amazing natural lighting. The main floor master bedroom boasts a spa-like 5 piece en suite with a large shower, relaxing soaking tub, double sinks, Granite and ceramic tile accents, and a walk-in closet. The main floor is complete with 2 large bedrooms, a full bathroom, and convenient laundry area. The full basement is amazing and has been professionally finished to add a guest bedroom, luxurious guest bathroom, and an unfinished area that could make an incredible recreation area, theater room, and plenty of storage. The outdoor living area is an entertainer's dream and ready for summer entertaining! Enjoy the extended composite wood deck and retractable awning while you overlook the professionally landscaped yard with beautiful plantings and lush grass! This spectacular home features an over-sized 3 car garage, central air conditioning, and a water softener system. The Saddle Rock Highlands neighborhood is a master planned community with pocket parks and is close to shopping at the Southlands outdoor shopping district, restaurants, easy access to E470, minutes to DIA, Denver, DTC, and more!
Property Level and Sizes
SqFt Lot
8712.00
Lot Features
Audio/Video Controls, Built-in Features, Ceiling Fan(s), Eat-in Kitchen, Entrance Foyer, Five Piece Bath, Granite Counters, High Ceilings, High Speed Internet, Kitchen Island, Open Floorplan, Pantry, Primary Suite, Smoke Free, Vaulted Ceiling(s), Walk-In Closet(s)
Lot Size
0.20
Foundation Details
Slab
Basement
Bath/Stubbed, Finished, Full
Interior Details
Interior Features
Audio/Video Controls, Built-in Features, Ceiling Fan(s), Eat-in Kitchen, Entrance Foyer, Five Piece Bath, Granite Counters, High Ceilings, High Speed Internet, Kitchen Island, Open Floorplan, Pantry, Primary Suite, Smoke Free, Vaulted Ceiling(s), Walk-In Closet(s)
Appliances
Dishwasher, Disposal, Dryer, Microwave, Refrigerator, Self Cleaning Oven, Washer, Water Softener
Electric
Central Air
Flooring
Carpet, Laminate, Tile
Cooling
Central Air
Heating
Forced Air
Fireplaces Features
Family Room
Exterior Details
Features
Private Yard, Rain Gutters
Water
Public
Sewer
Public Sewer
Land Details
Garage & Parking
Parking Features
Tandem
Exterior Construction
Roof
Composition
Construction Materials
Frame, Stone, Wood Siding
Exterior Features
Private Yard, Rain Gutters
Window Features
Double Pane Windows, Window Coverings, Window Treatments
Builder Name 1
Melody Homes Inc
Builder Source
Public Records
Financial Details
Previous Year Tax
4546.00
Year Tax
2022
Primary HOA Name
Saddle Rock Highlands
Primary HOA Phone
720-633-9722
Primary HOA Amenities
Park, Playground
Primary HOA Fees Included
Reserves, Recycling, Trash
Primary HOA Fees
337.00
Primary HOA Fees Frequency
Semi-Annually
Location
Schools
Elementary School
Dakota Valley
Middle School
Sky Vista
High School
Eaglecrest
Walk Score®
Contact me about this property
Vickie Hall
RE/MAX Professionals
6020 Greenwood Plaza Boulevard
Greenwood Village, CO 80111, USA
6020 Greenwood Plaza Boulevard
Greenwood Village, CO 80111, USA
- (303) 944-1153 (Mobile)
- Invitation Code: denverhomefinders
- vickie@dreamscanhappen.com
- https://DenverHomeSellerService.com
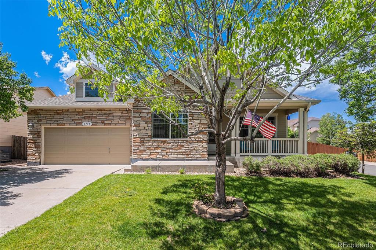
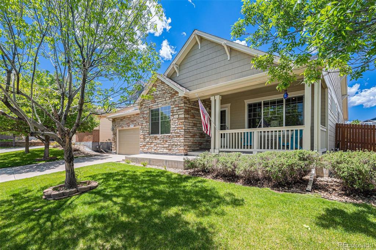
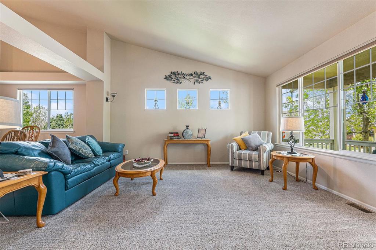
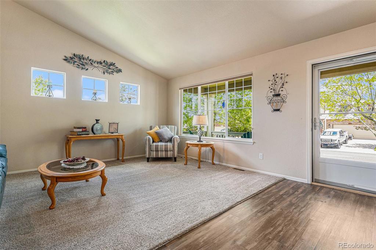
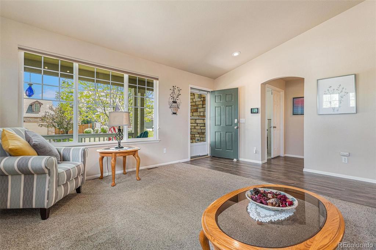
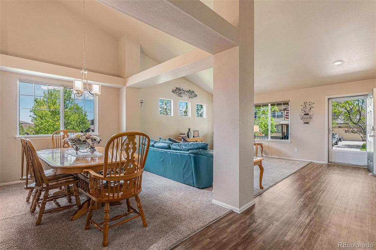
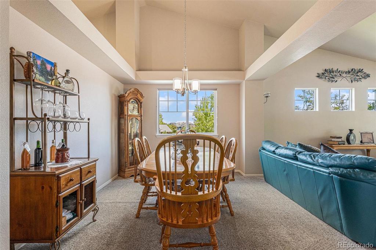
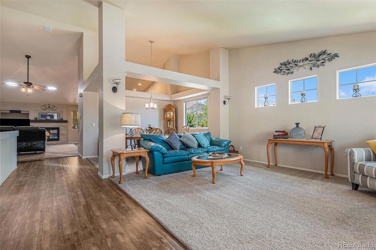
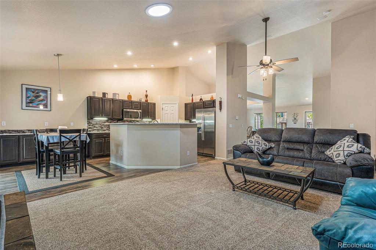
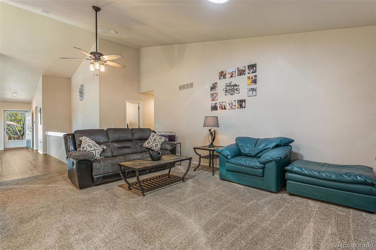
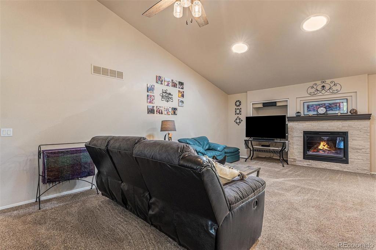
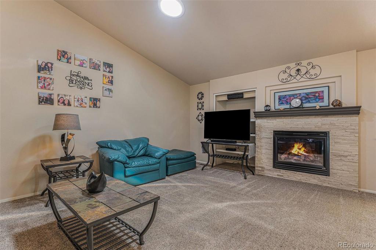
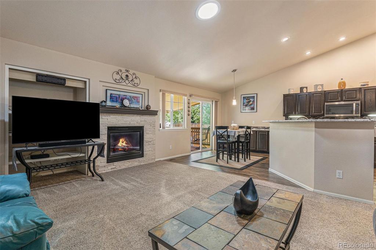
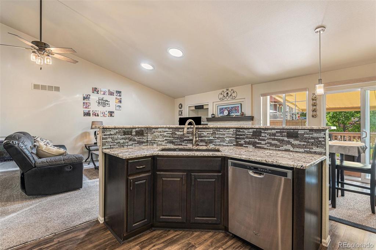
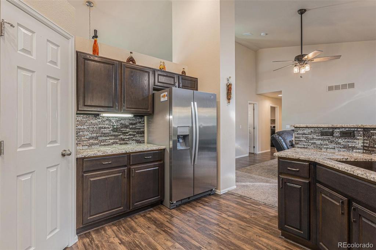
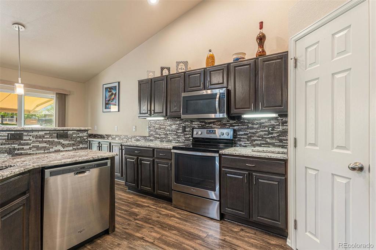
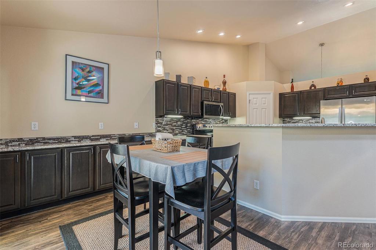
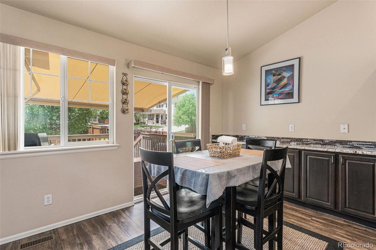
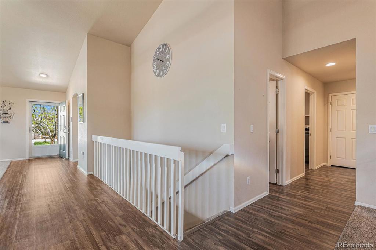
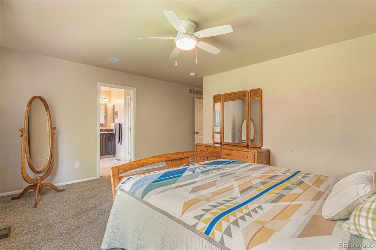
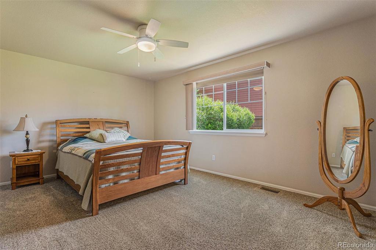
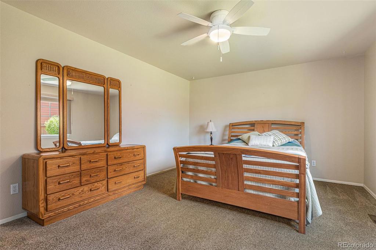
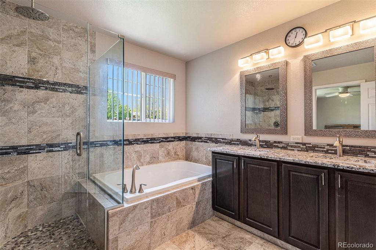
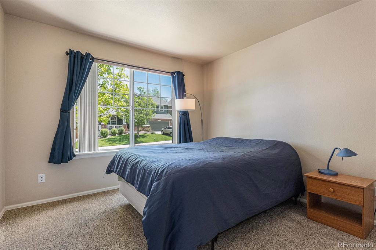
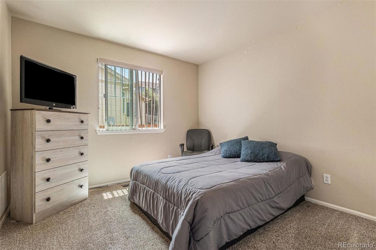
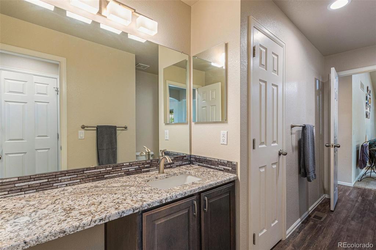
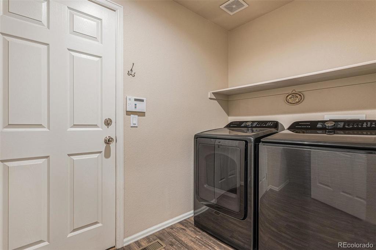
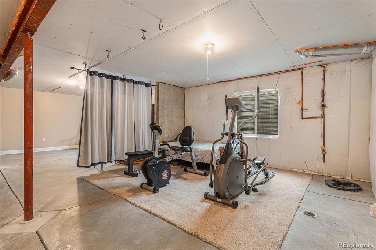
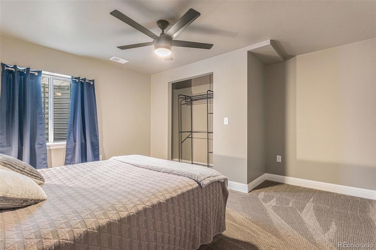
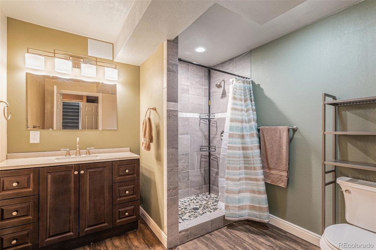
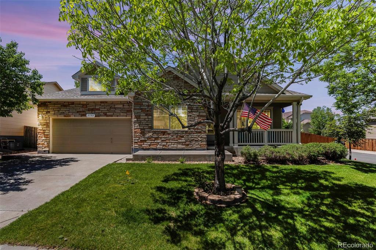
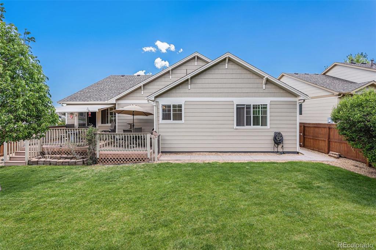
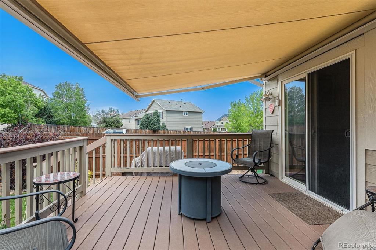
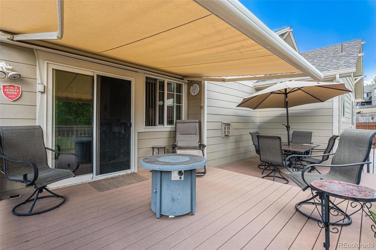
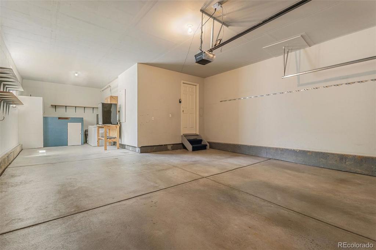
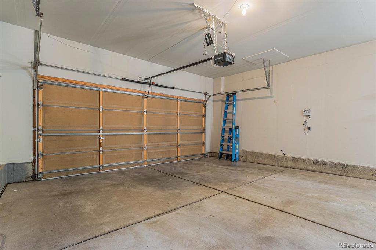
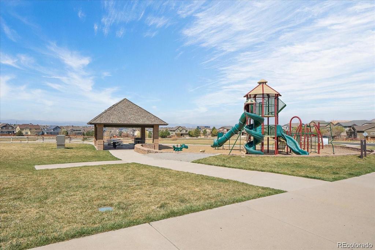
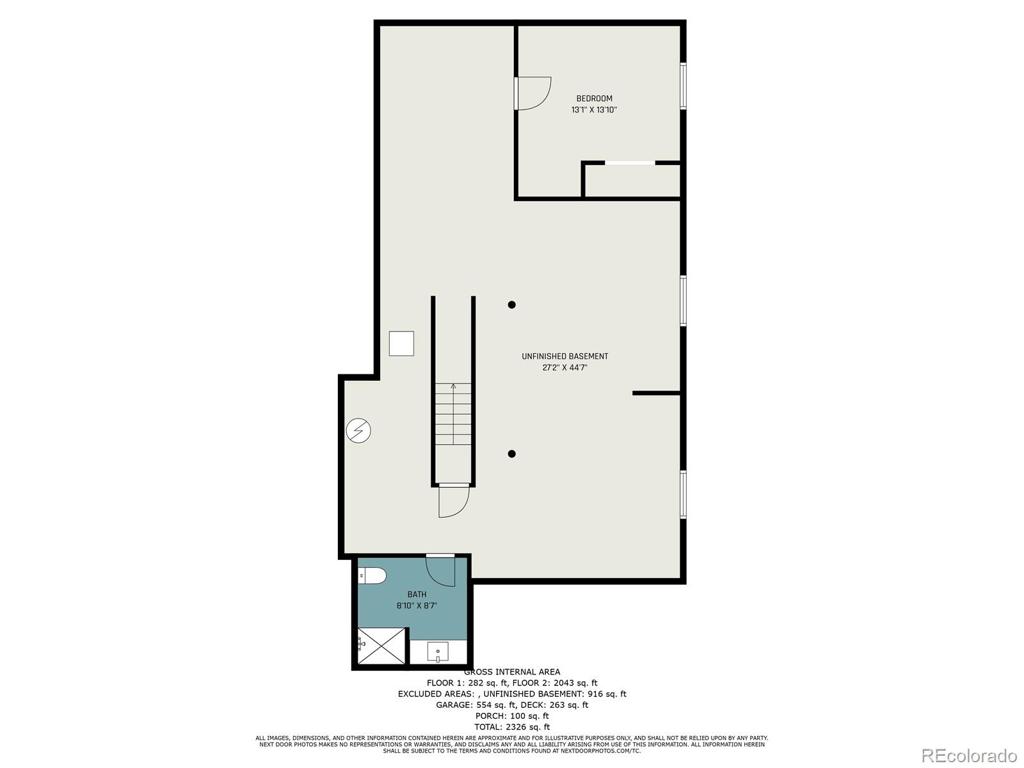
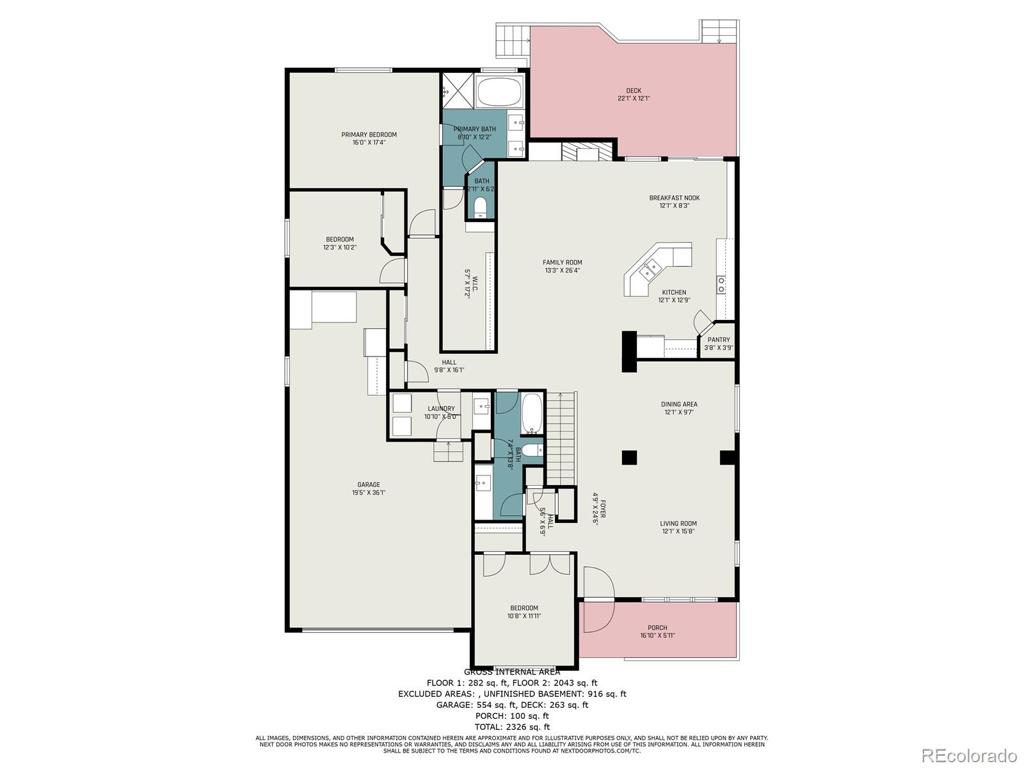
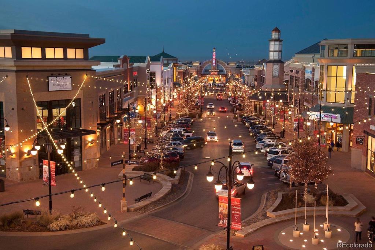


 Menu
Menu


