6535 Estes Street
Arvada, CO 80004 — Jefferson county
Price
$699,900
Sqft
2628.00 SqFt
Baths
3
Beds
5
Description
Now is your chance!!!!Welcome to this beautiful home, conveniently located only 6 minutes from the vibrant Olde Town Arvada area. This expansive property boasts 4/5 bedrooms and 3 bathrooms, making it an excellent choice for families of all sizes. As soon as you enter, you'll be greeted by the spacious living area and dining room area. The kitchen is the heart of this home and features stainless steel appliances, ample storage space, and a large center island, making it the ideal spot for preparing meals and hosting gatherings.One of the most impressive features of this home is the large primary bedroom addition, which offers a private oasis complete with a walk-in closet and en-suite bathroom. The additional bedrooms are also generously sized, providing plenty of room for rest and relaxation. Outside, you'll discover a large backyard that is perfect for outdoor activities and entertaining. The spacious patio area is perfect for al fresco dining and is complemented by the gas-lined fire pit, which is great for entertaining guests.For those who love to travel or enjoy the outdoors, the 40ft RV parking is a valuable convenience, complete with sewer and power hook-ups. This home is also equipped with Tesla Solar panels, which help offset your electrical bill. The oversized heated garage is another added bonus. The finished basement, complete with a bar, provides additional living space and is perfect for hosting get-togethers with family and friends. Whether you're watching a movie or enjoying a game night, you'll immediately feel at home in this space.Overall, this home is an amazing combination of comfort, elegance, and convenience, situated in an ideal location near Olde Town Arvada. With luxurious amenities that are sure to impress, this property is not to be missed. Don't miss out on the chance to make this stunning home your own!
Property Level and Sizes
SqFt Lot
10454.00
Lot Features
Ceiling Fan(s), Eat-in Kitchen, Granite Counters, Kitchen Island, Primary Suite, Spa/Hot Tub, Walk-In Closet(s), Wet Bar
Lot Size
0.24
Basement
Full
Interior Details
Interior Features
Ceiling Fan(s), Eat-in Kitchen, Granite Counters, Kitchen Island, Primary Suite, Spa/Hot Tub, Walk-In Closet(s), Wet Bar
Appliances
Bar Fridge, Dishwasher, Disposal, Gas Water Heater, Microwave, Oven, Refrigerator
Electric
Central Air
Flooring
Tile, Wood
Cooling
Central Air
Heating
Forced Air
Utilities
Cable Available, Electricity Available, Electricity Connected, Internet Access (Wired), Natural Gas Available, Natural Gas Connected, Phone Available, Phone Connected
Exterior Details
Features
Barbecue, Dog Run, Fire Pit, Garden, Gas Grill, Private Yard, Rain Gutters, Water Feature
Patio Porch Features
Covered,Patio
Water
Public
Sewer
Public Sewer
Land Details
PPA
2875000.00
Road Frontage Type
Public Road
Road Responsibility
Public Maintained Road
Road Surface Type
Paved
Garage & Parking
Parking Spaces
3
Parking Features
Heated Garage, Oversized
Exterior Construction
Roof
Composition
Construction Materials
Brick
Architectural Style
Traditional
Exterior Features
Barbecue, Dog Run, Fire Pit, Garden, Gas Grill, Private Yard, Rain Gutters, Water Feature
Builder Source
Listor Measured
Financial Details
PSF Total
$262.56
PSF Finished
$262.56
PSF Above Grade
$418.94
Previous Year Tax
3301.00
Year Tax
2022
Primary HOA Fees
0.00
Location
Schools
Elementary School
Peck
Middle School
Arvada K-8
High School
Arvada
Walk Score®
Contact me about this property
Vickie Hall
RE/MAX Professionals
6020 Greenwood Plaza Boulevard
Greenwood Village, CO 80111, USA
6020 Greenwood Plaza Boulevard
Greenwood Village, CO 80111, USA
- (303) 944-1153 (Mobile)
- Invitation Code: denverhomefinders
- vickie@dreamscanhappen.com
- https://DenverHomeSellerService.com
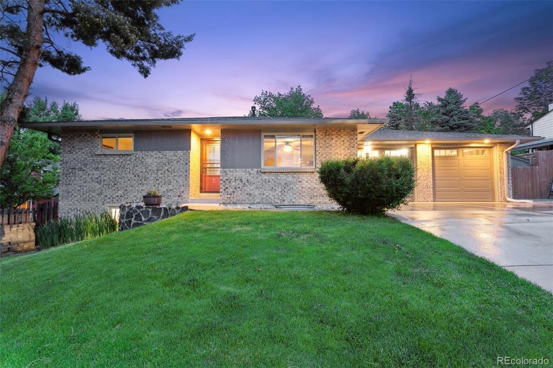
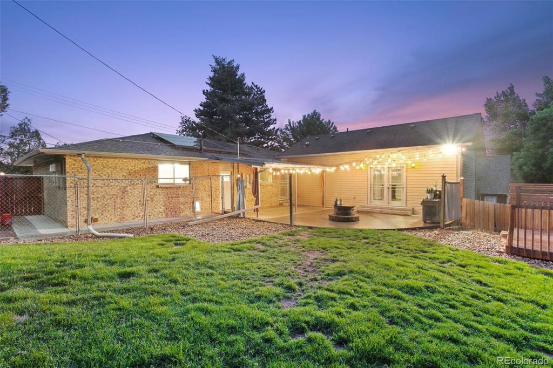
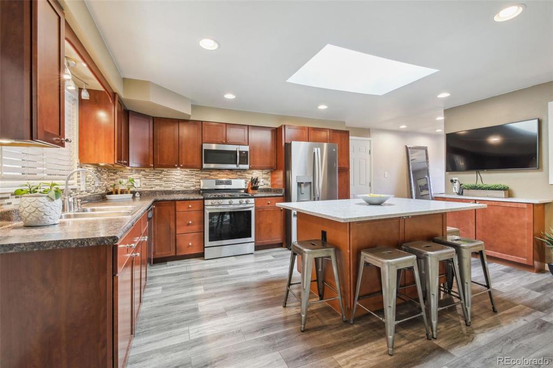
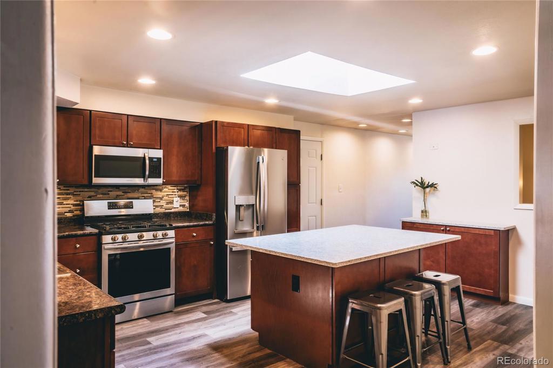
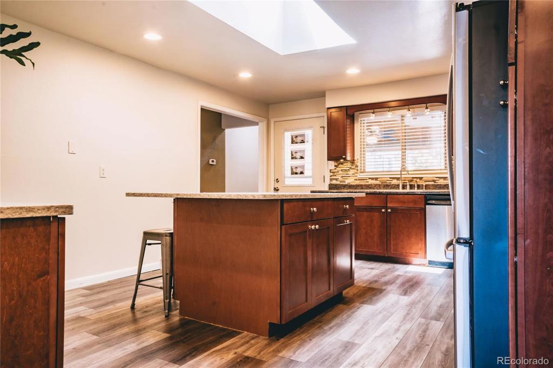
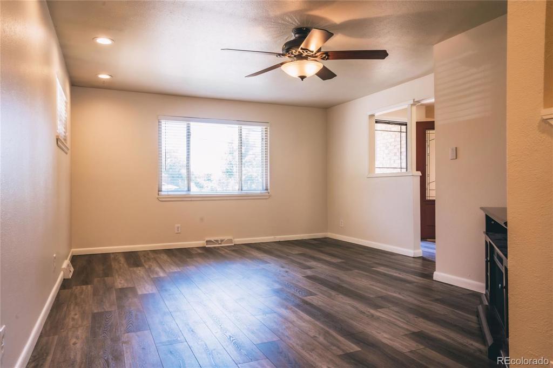
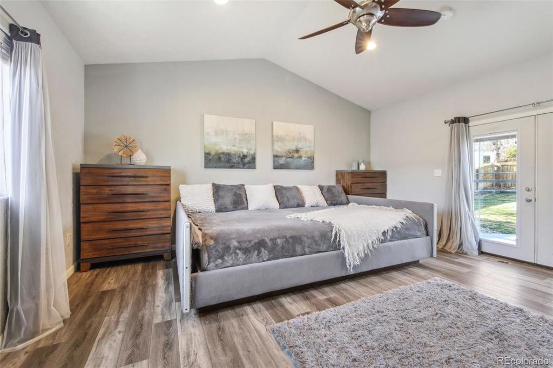
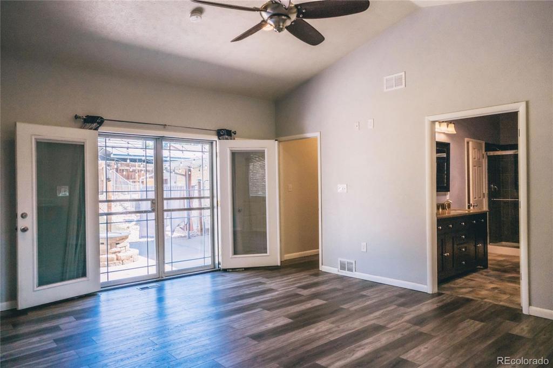
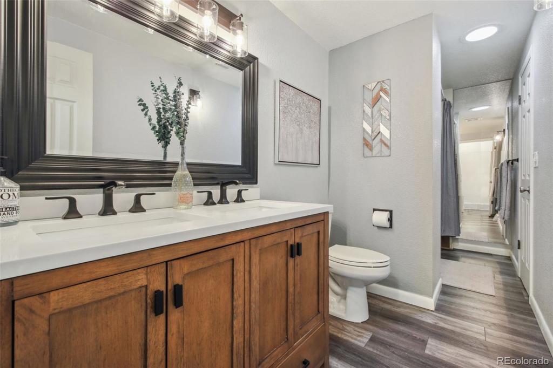
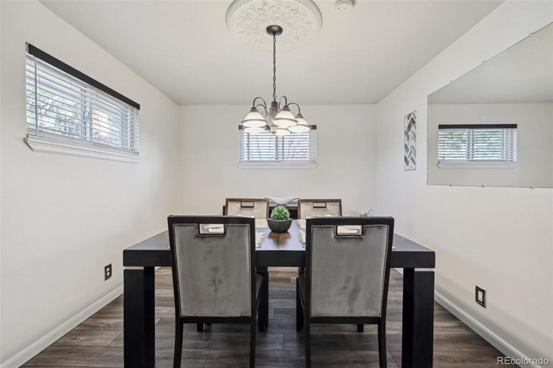
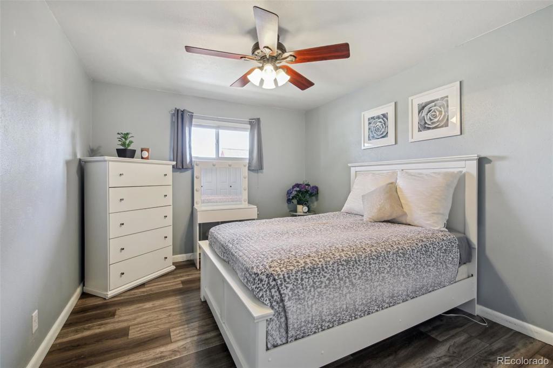
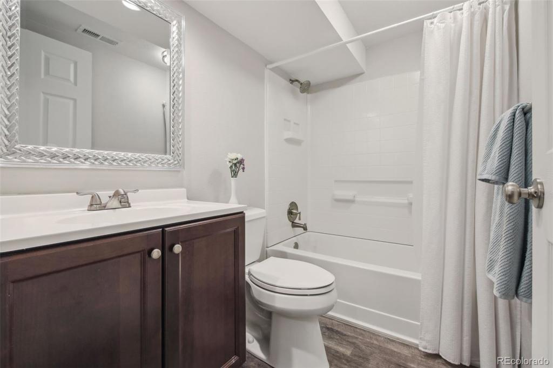
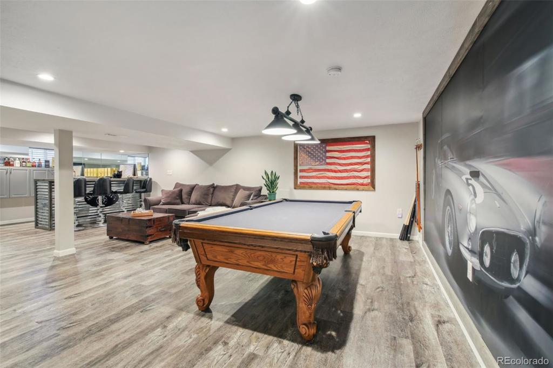
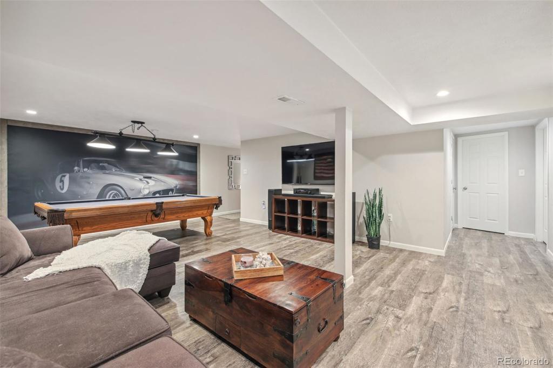
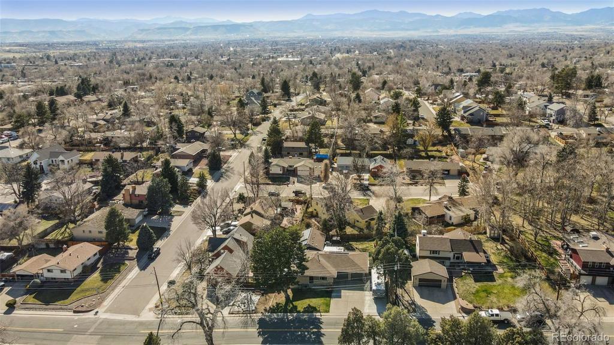
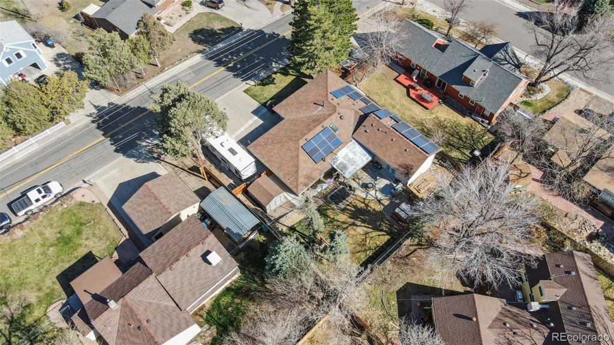
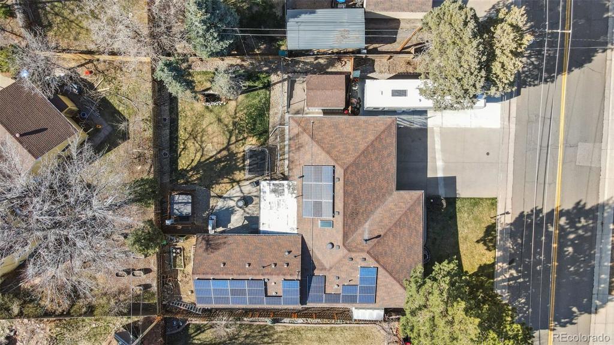
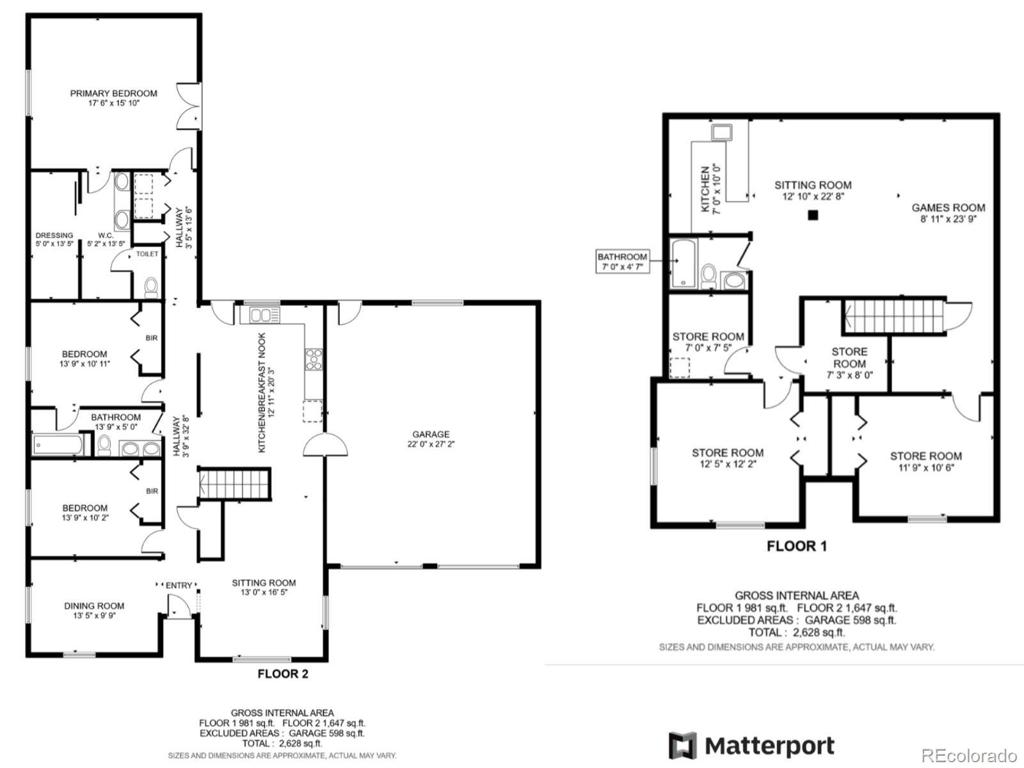


 Menu
Menu


